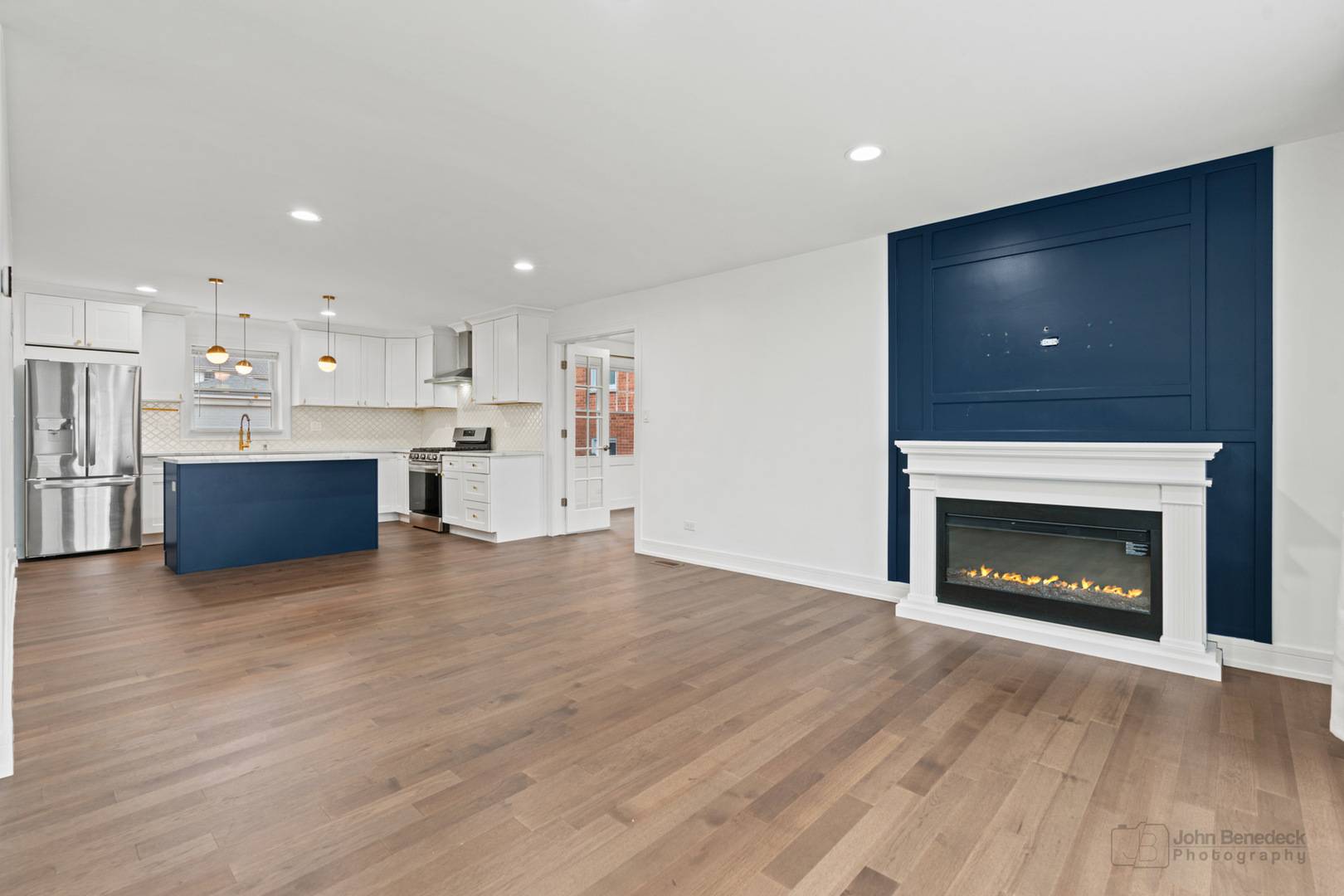For more information regarding the value of a property, please contact us for a free consultation.
201 S Dryden Place Arlington Heights, IL 60004
Want to know what your home might be worth? Contact us for a FREE valuation!

Our team is ready to help you sell your home for the highest possible price ASAP
Key Details
Sold Price $510,000
Property Type Single Family Home
Sub Type Detached Single
Listing Status Sold
Purchase Type For Sale
Square Footage 1,825 sqft
Price per Sqft $279
MLS Listing ID 12302357
Sold Date 05/01/25
Bedrooms 4
Full Baths 2
Year Built 1958
Annual Tax Amount $9,581
Tax Year 2023
Lot Size 8,276 Sqft
Lot Dimensions 8102
Property Sub-Type Detached Single
Property Description
Welcome HOME to this Gorgeous REDONE and MODERN, move-in ready, 4 BRs, 2 FULL Baths house. Walking distance from METRA Station, Arlington Heights Downtown and multiple Dining & Shopping options. Highly rated Public Schools. Main Level features a modern, OPEN FLOOR PLAN. The Brand New Kitchen (2023) features new white shaker cabinetry, new Stainless-Steel appliances, and Quartz Countertops with full height ceramic tile backsplash. The Kitchen Island offers extra storage and seating. Off the Kitchen, beyond the double French Doors you will find a separate space that can be used as a formal Dining Room or Home Office. 1st floor also features a Bedroom, and Bathroom with Shower, Laundry Room, two Pantries, Storage Room, and Mudroom with access to the Backyard and Garage. The 2nd floor features 3 spacious Bedrooms and a Bathroom with Soaking Tub. Home is filled with Sunlight and Vibrant Contemporary Style. New Roof & Gutters, Windows & Doors, Siding on the 1st floor, Electrical, Plumbing, AC/Furnace, Ducts, and Water Heater. Newly Painted, New Baseboards & Trim, Light Fixtures, and Added Insulation. New Engineered Hardwood Floors throughout the floor. Enjoy summers on the Beautiful New Brick-Paver Patio (New 2023). 2.5 Car Detached Garage and Additional off-street Parking Space next to the garage. CONVENIENT LOCATION, close to Parks, Nature Preserves, Theater and Public Transportation (Expressway & Tollway, Bus stops). Property is on a LARGE 8,102sqft Lot which has future Investment Value as Zoning R-6 (multi-family residential area). Come and see to experience the beautifully updated home which will provide peace and comfort for your family!
Location
State IL
County Cook
Community Park, Curbs, Sidewalks, Street Lights, Street Paved
Rooms
Basement None
Interior
Interior Features 1st Floor Bedroom, 1st Floor Full Bath, Walk-In Closet(s), Open Floorplan, Separate Dining Room, Pantry
Heating Natural Gas, Forced Air
Cooling Central Air
Flooring Hardwood, Laminate
Fireplaces Number 1
Fireplaces Type Electric
Fireplace Y
Appliance Range, Dishwasher, Refrigerator, Washer, Dryer, Disposal, Stainless Steel Appliance(s), Range Hood
Laundry Main Level, In Unit, Sink
Exterior
Garage Spaces 2.0
View Y/N true
Roof Type Asphalt
Building
Lot Description Mature Trees
Story 2 Stories
Foundation Concrete Perimeter
Sewer Public Sewer
Water Lake Michigan, Public
Structure Type Vinyl Siding
New Construction false
Schools
Elementary Schools Windsor Elementary School
Middle Schools South Middle School
High Schools Prospect High School
School District 25, 25, 214
Others
HOA Fee Include None
Ownership Fee Simple
Special Listing Condition None
Read Less
© 2025 Listings courtesy of MRED as distributed by MLS GRID. All Rights Reserved.
Bought with Jill Giorno • @properties Christie's International Real Estate



