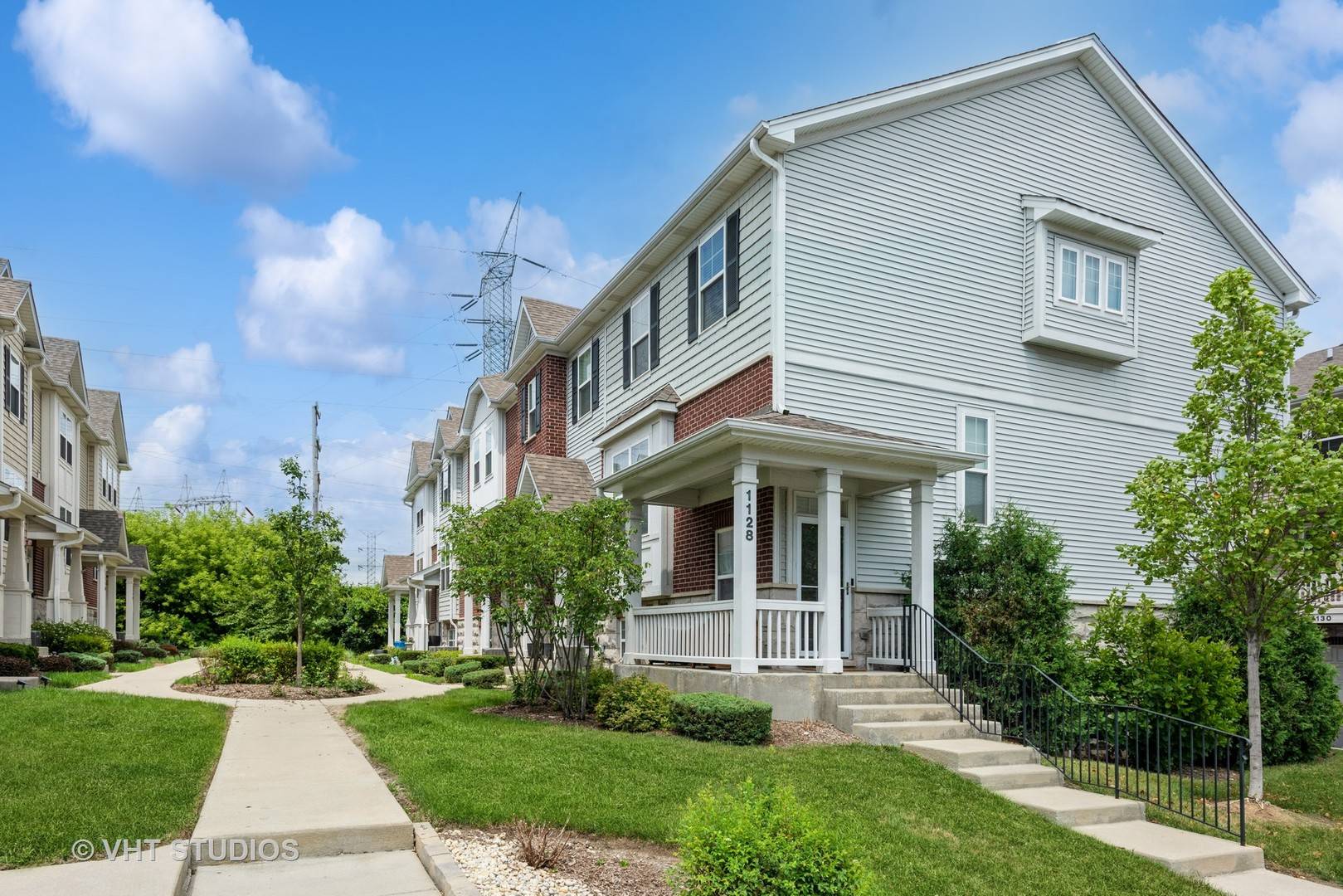1128 Evergreen Avenue Des Plaines, IL 60016
OPEN HOUSE
Sat Jul 26, 1:00pm - 3:00pm
UPDATED:
Key Details
Property Type Townhouse
Sub Type T3-Townhouse 3+ Stories
Listing Status Active
Purchase Type For Sale
Square Footage 1,782 sqft
Price per Sqft $246
Subdivision Colfax Crossing
MLS Listing ID 12421271
Bedrooms 3
Full Baths 2
Half Baths 1
HOA Fees $235/mo
Year Built 2018
Annual Tax Amount $9,020
Tax Year 2023
Lot Dimensions 2885
Property Sub-Type T3-Townhouse 3+ Stories
Property Description
Location
State IL
County Cook
Rooms
Basement None
Interior
Heating Natural Gas, Forced Air
Cooling Central Air
Fireplaces Number 1
Fireplaces Type Gas Log, Gas Starter
Fireplace Y
Appliance Microwave, Dishwasher, Refrigerator, Washer, Dryer, Disposal
Exterior
Garage Spaces 2.0
View Y/N true
Building
Sewer Public Sewer
Water Lake Michigan
Structure Type Vinyl Siding,Brick,Stone
New Construction false
Schools
Elementary Schools North Elementary School
Middle Schools Chippewa Middle School
High Schools Maine West High School
School District 62, 62, 207
Others
Pets Allowed Cats OK, Dogs OK
HOA Fee Include Exterior Maintenance,Lawn Care,Scavenger,Snow Removal
Ownership Fee Simple w/ HO Assn.
Special Listing Condition None



