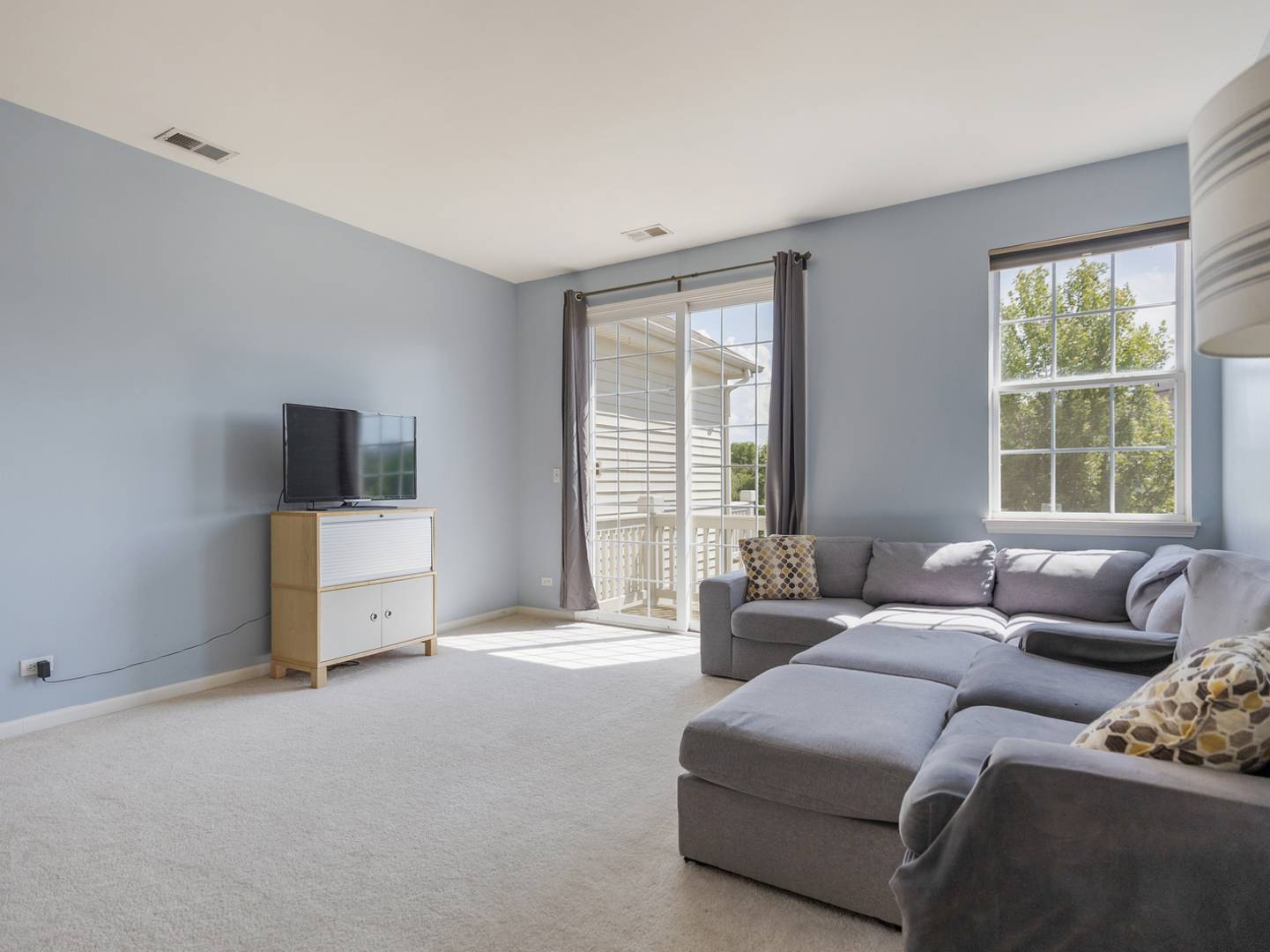See all 19 photos
$229,900
Est. payment /mo
2 Beds
2 Baths
1,473 SqFt
Open Sun 10AM-12PM
4231 Savoy Lane #4231 Mchenry, IL 60050
REQUEST A TOUR If you would like to see this home without being there in person, select the "Virtual Tour" option and your advisor will contact you to discuss available opportunities.
In-PersonVirtual Tour
OPEN HOUSE
Sun Jul 20, 10:00am - 12:00pm
UPDATED:
Key Details
Property Type Condo
Sub Type Condo
Listing Status Active
Purchase Type For Sale
Square Footage 1,473 sqft
Price per Sqft $156
Subdivision Morgan Hill
MLS Listing ID 12421394
Bedrooms 2
Full Baths 2
HOA Fees $306/mo
Year Built 2006
Annual Tax Amount $4,183
Tax Year 2024
Lot Dimensions COMMON
Property Sub-Type Condo
Property Description
Why Rent When You Can Own? Move-In Ready Morgan Hill Condo with Park Views! Ready for a QUICK move? This spacious and sunny 2-bedroom, 2-bath condo in the sought-after Morgan Hill community offers the perfect blend of comfort, convenience, and value. With over 1,470 sq ft of flexible living space, this second-floor unit features an open-concept layout ideal for both relaxing and entertaining. The bright kitchen is a standout-complete with stainless steel appliances, pantry, breakfast bar, and space for a table-flowing seamlessly into a cozy living room with sliders to your private deck overlooking a peaceful park setting. The oversized primary suite offers two closets (including a walk-in) and a large ensuite with soaking tub, double vanity, and separate shower. A full in-unit laundry room and deep 1-car garage (perfect for extra storage, bikes, or tools) round out this move-in ready package. Perfectly located between McHenry and Crystal Lake, you're close to parks, shopping, restaurants, and commuter routes. Quick close possible-skip the rent and start building equity now! Ideal for first-time buyers, downsizers, or anyone ready to stop renting and start owning. Don't miss this opportunity to get into Morgan Hill at an affordable price-schedule your showing today!
Location
State IL
County Mchenry
Rooms
Basement None
Interior
Heating Natural Gas, Forced Air
Cooling Central Air
Fireplace N
Exterior
Garage Spaces 1.0
View Y/N true
Building
Sewer Public Sewer
Water Public
Structure Type Vinyl Siding,Brick
New Construction false
Schools
School District 15, 15, 156
Others
Pets Allowed Cats OK, Dogs OK
HOA Fee Include Water,Insurance,Exterior Maintenance,Lawn Care,Snow Removal
Ownership Condo
Special Listing Condition None
© 2025 Listings courtesy of MRED as distributed by MLS GRID. All Rights Reserved.
Listed by Tamara Berman • CENTURY 21 New Heritage



