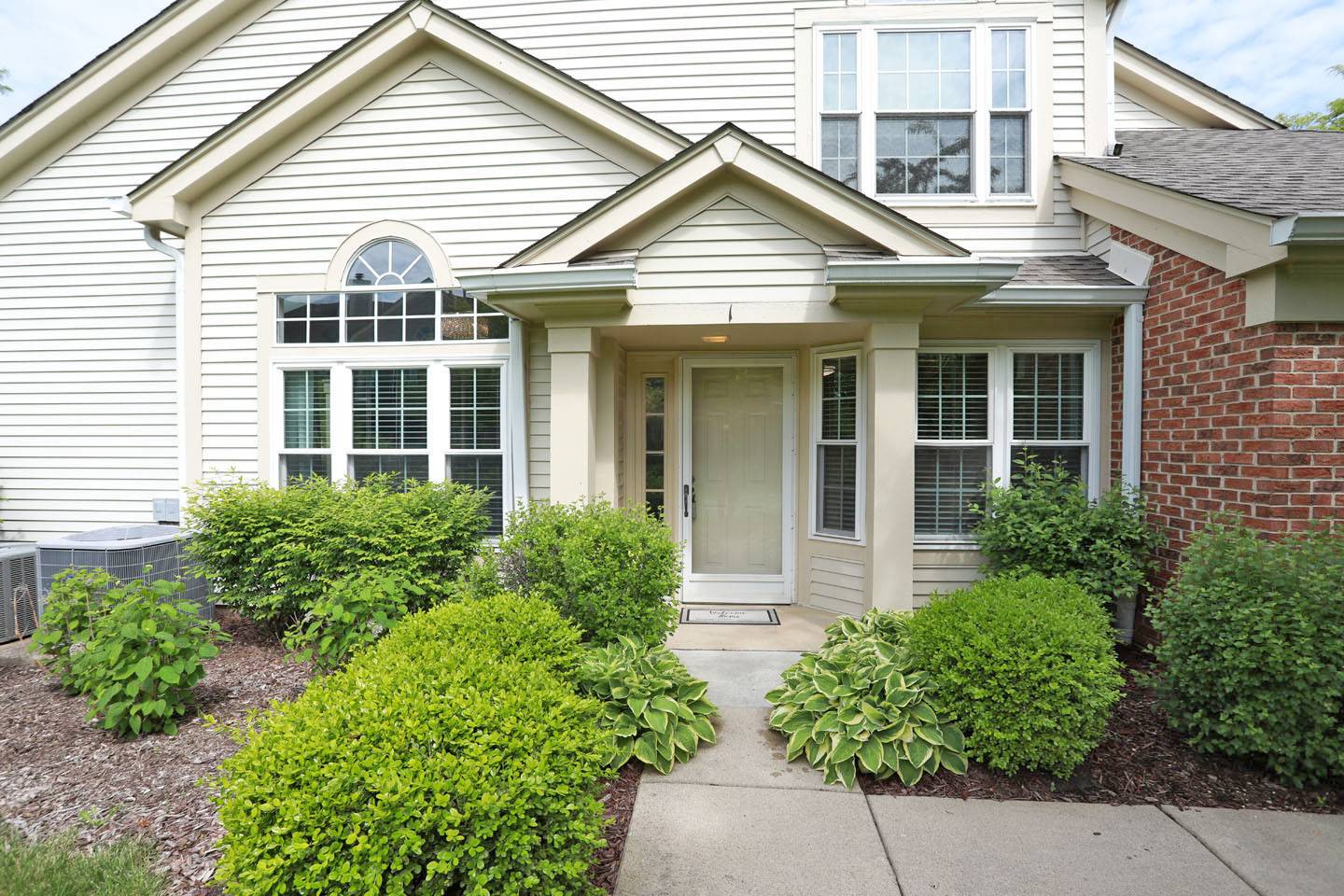339 Ashford Circle #1 Bartlett, IL 60103
UPDATED:
Key Details
Property Type Condo, Townhouse
Sub Type Condo,Townhouse-Ranch,Ground Level Ranch
Listing Status Active
Purchase Type For Sale
Square Footage 1,418 sqft
Price per Sqft $246
Subdivision Fairfax Commons
MLS Listing ID 12373939
Bedrooms 2
Full Baths 2
HOA Fees $361/mo
Year Built 1992
Annual Tax Amount $5,775
Tax Year 2024
Lot Dimensions COMMON
Property Sub-Type Condo,Townhouse-Ranch,Ground Level Ranch
Property Description
Location
State IL
County Dupage
Rooms
Basement None
Interior
Interior Features Cathedral Ceiling(s), 1st Floor Bedroom, 1st Floor Full Bath, Storage
Heating Natural Gas, Forced Air
Cooling Central Air
Flooring Hardwood
Fireplace N
Appliance Range, Dishwasher, Refrigerator, Washer, Dryer
Laundry Main Level, In Unit
Exterior
Garage Spaces 2.0
Community Features Park
View Y/N true
Building
Lot Description Common Grounds, Landscaped
Foundation Concrete Perimeter
Sewer Public Sewer
Water Public
Structure Type Vinyl Siding,Brick,Cedar
New Construction false
Schools
Middle Schools East View Middle School
High Schools Bartlett High School
School District 46, 46, 46
Others
Pets Allowed Cats OK, Dogs OK
HOA Fee Include Insurance,Exterior Maintenance,Lawn Care,Scavenger,Snow Removal
Ownership Condo
Special Listing Condition None



